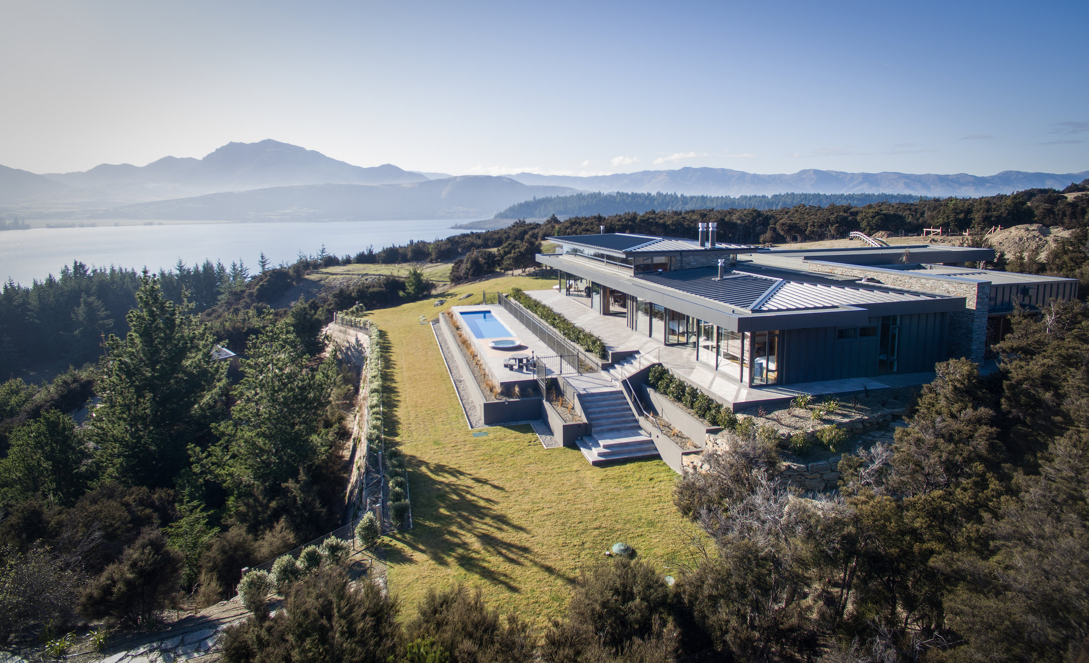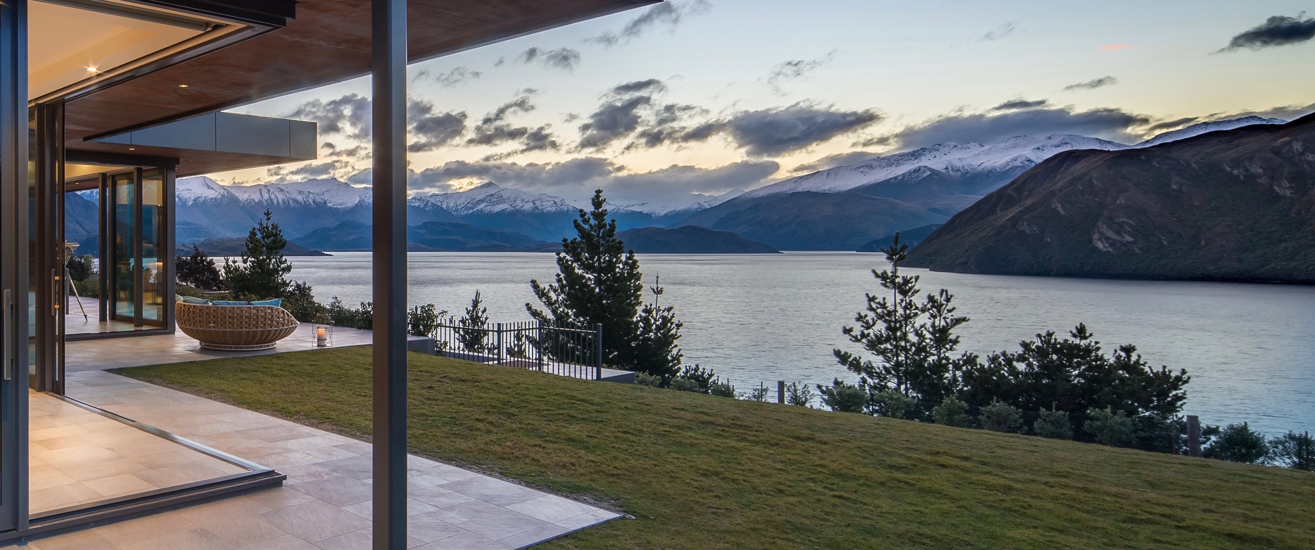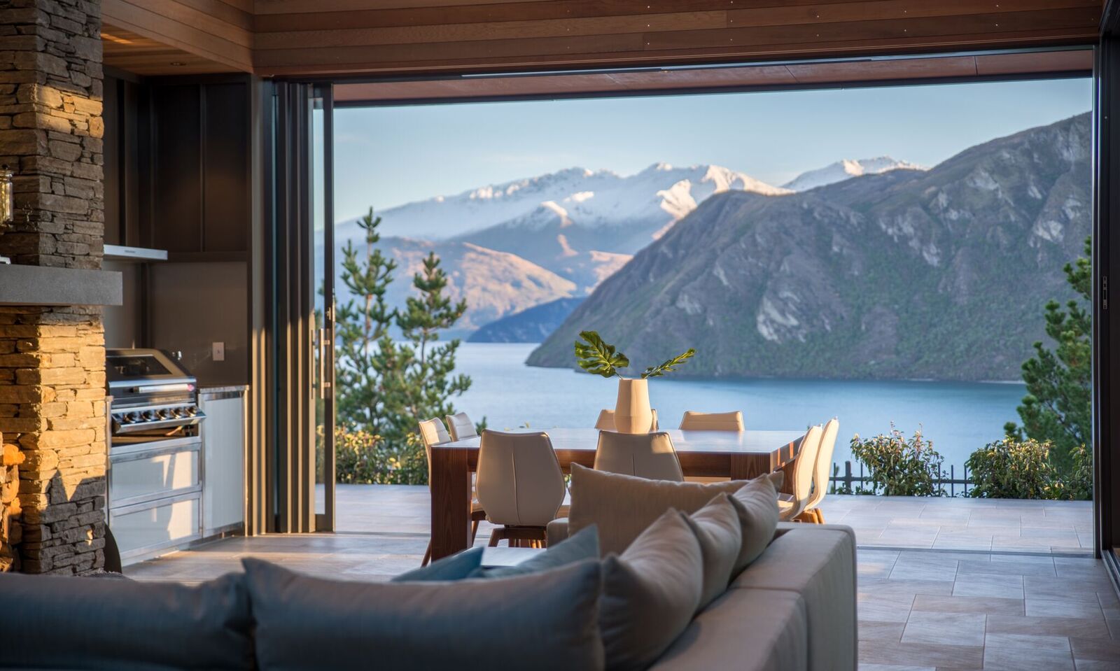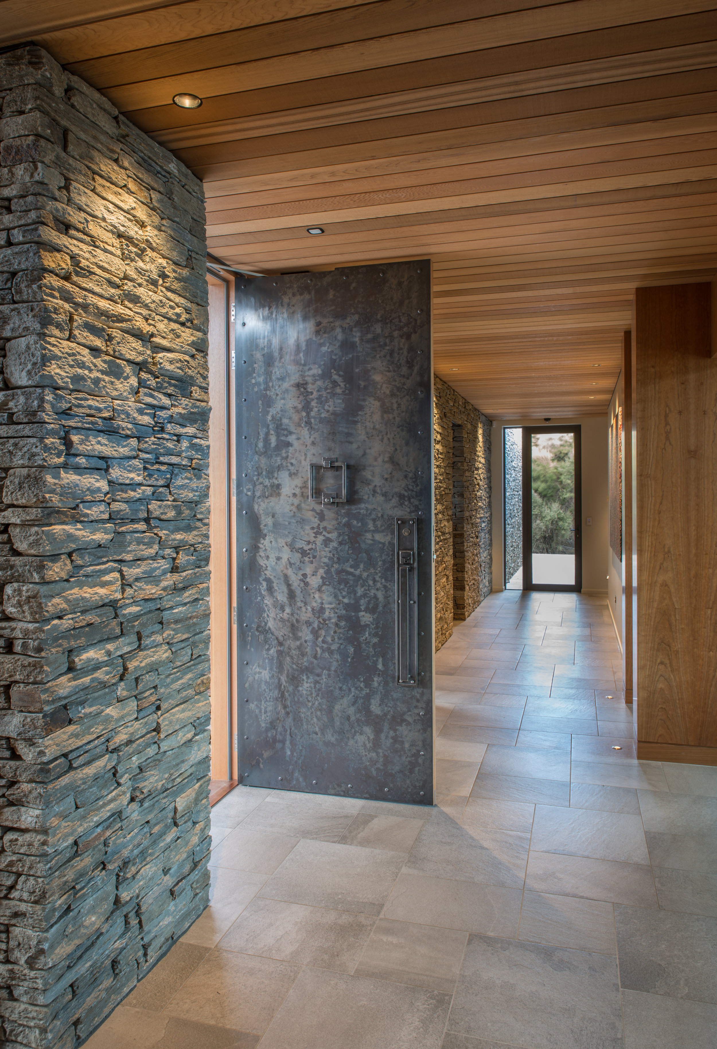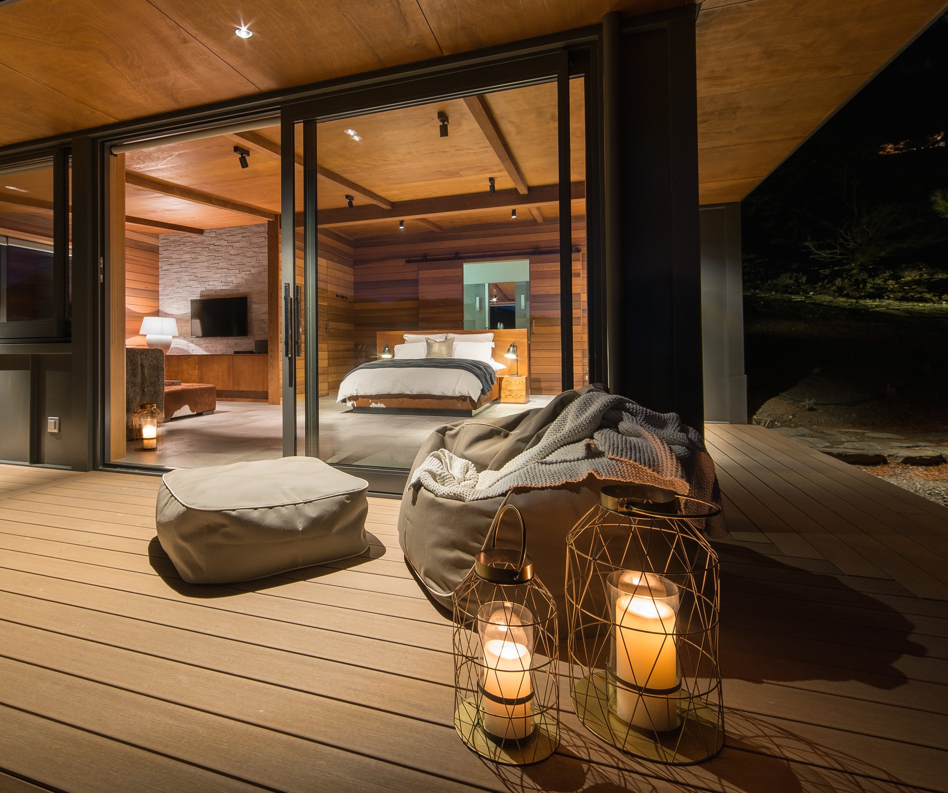THE DACHA
Construction Completed 2017
House 623 Sqm
The Banya 52 Sqm
Pool / Patios / Retreat areas 420 Sqm
Russian meaning for... 'A home away-from-home'
Architect:
Eliska Lewis Architects
Main Contractor:
Plimmer Building Contractors Ltd, Wanaka
Structural Engineers:
Batchelar McDougall Consulting, Wanaka
Photography:
Simon Larkin of Larkin Design, Wanaka
Videography:
Tim Pierce of Two Bearded Men, Wanaka
Featured in the digital online ARCHIPRO
August 2018 publication
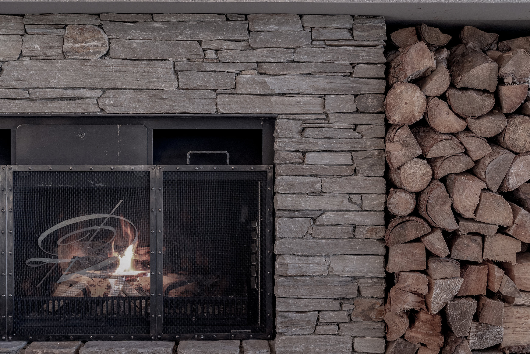
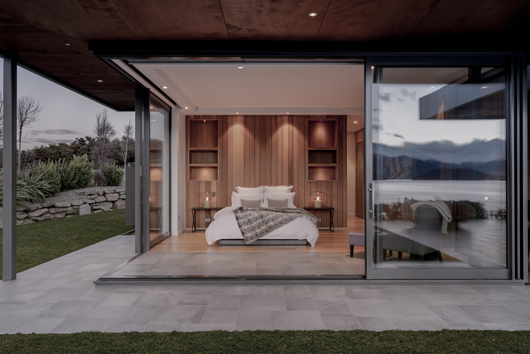
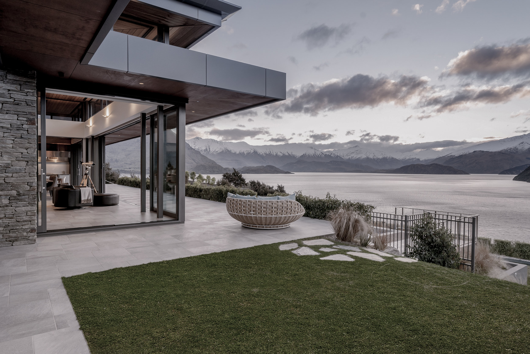
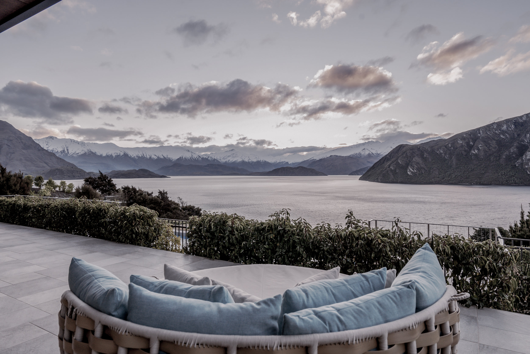
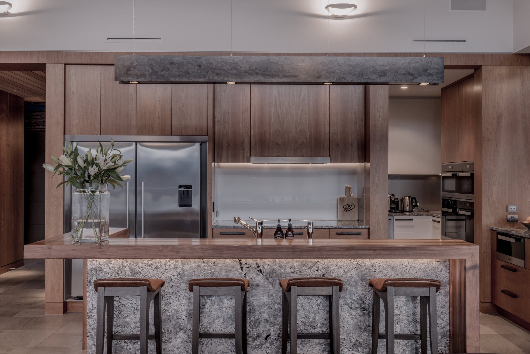
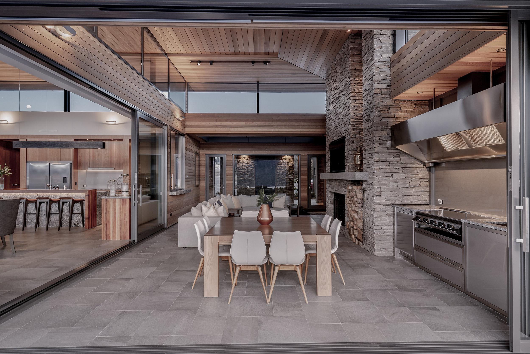
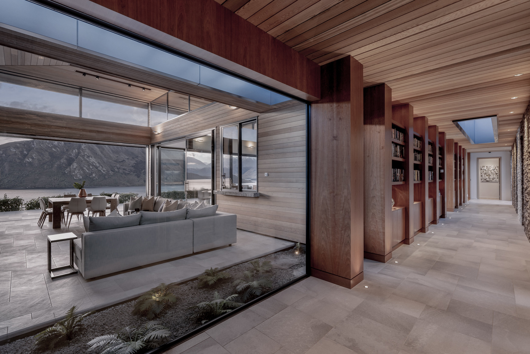
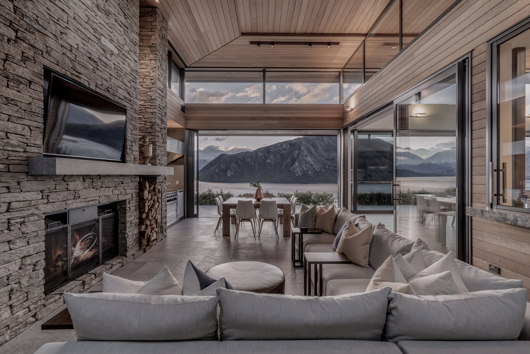
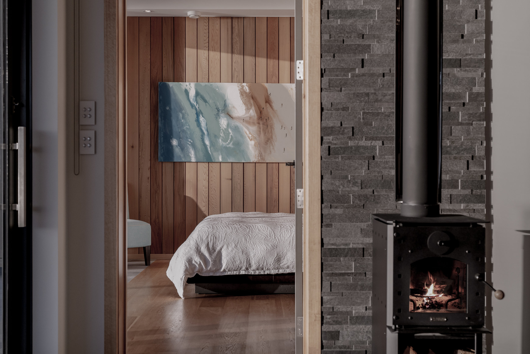
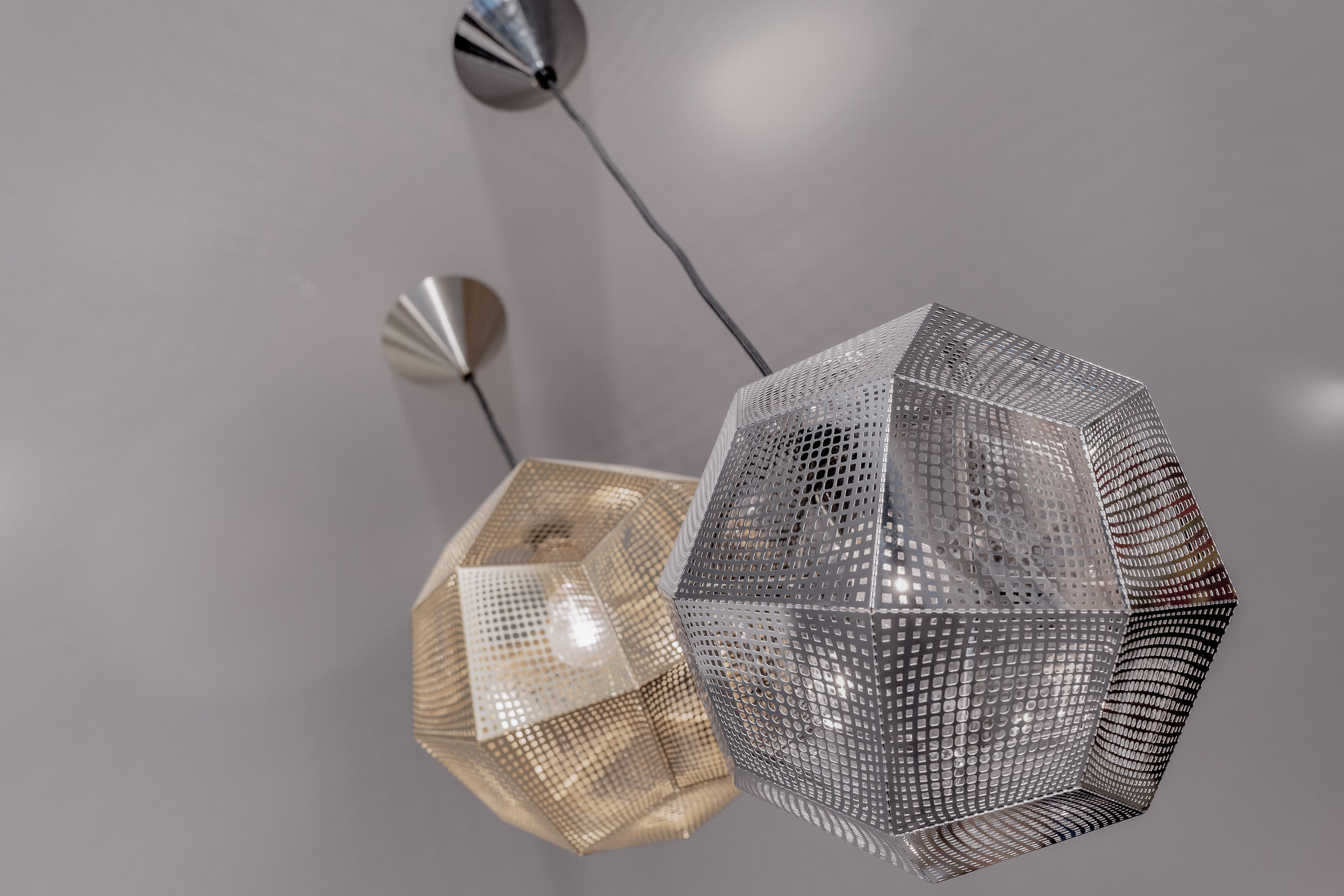
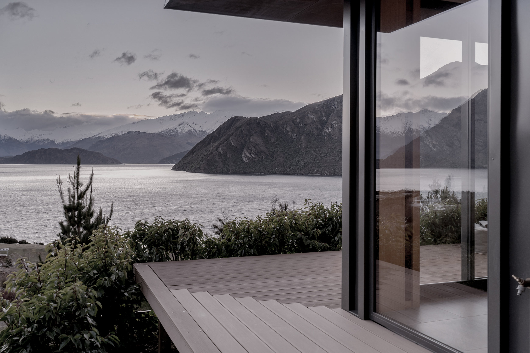
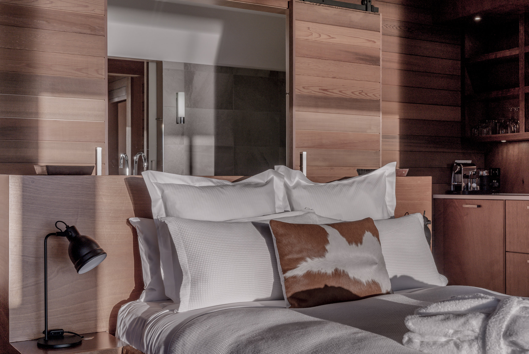
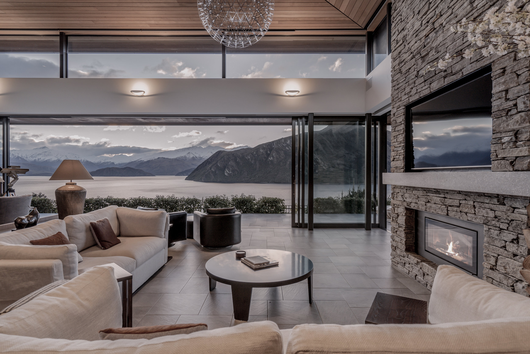
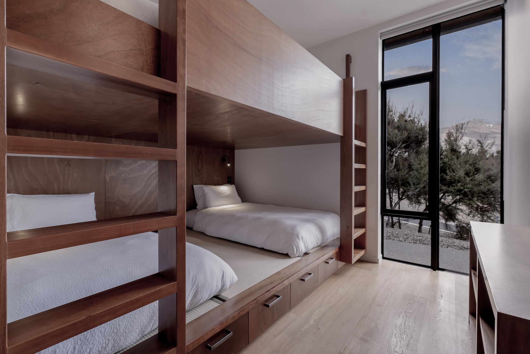
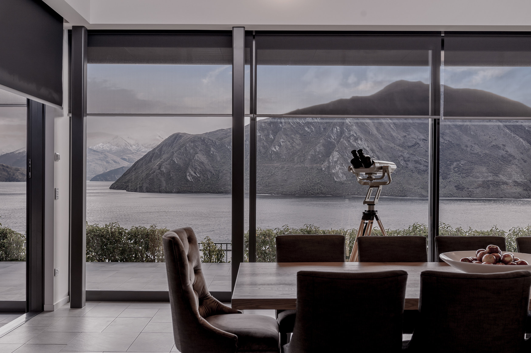
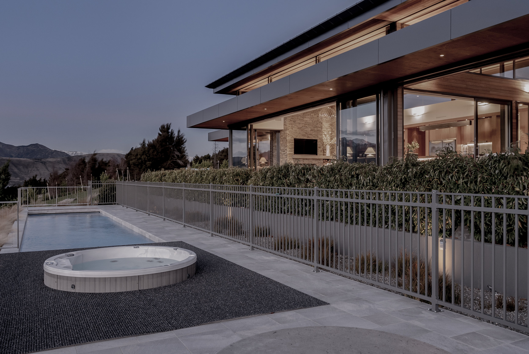
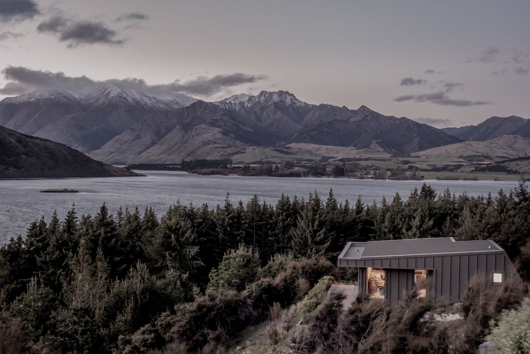
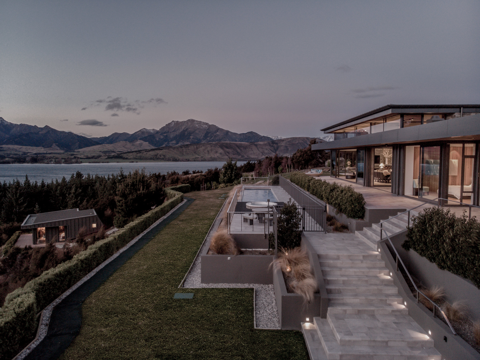
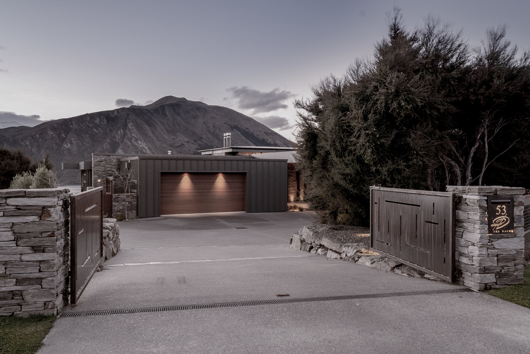
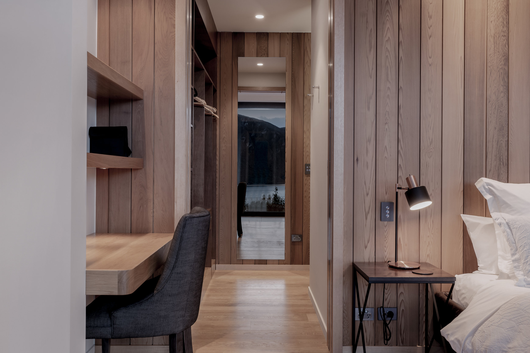
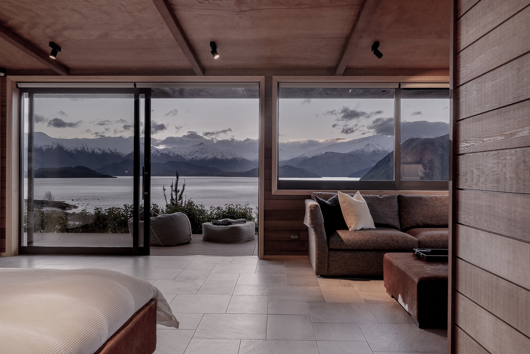
A steep and challenging site overlooking the pristine shores of Lake Wanaka. The brief for design and layout evolved from a repeated phrase from the client...."don't let the house get in the way of the view, it's all about the view."
A long wall of stacked stone, inside and outside, is the spine of the house that divides the service and entry side of the house that faces the street, from the private and glassy side of the house that faces the lake. The goal was to get as many rooms as possible to have a lake view, not only straight on views but views through corners too. Some rooms look through each other to capture more panorama.



